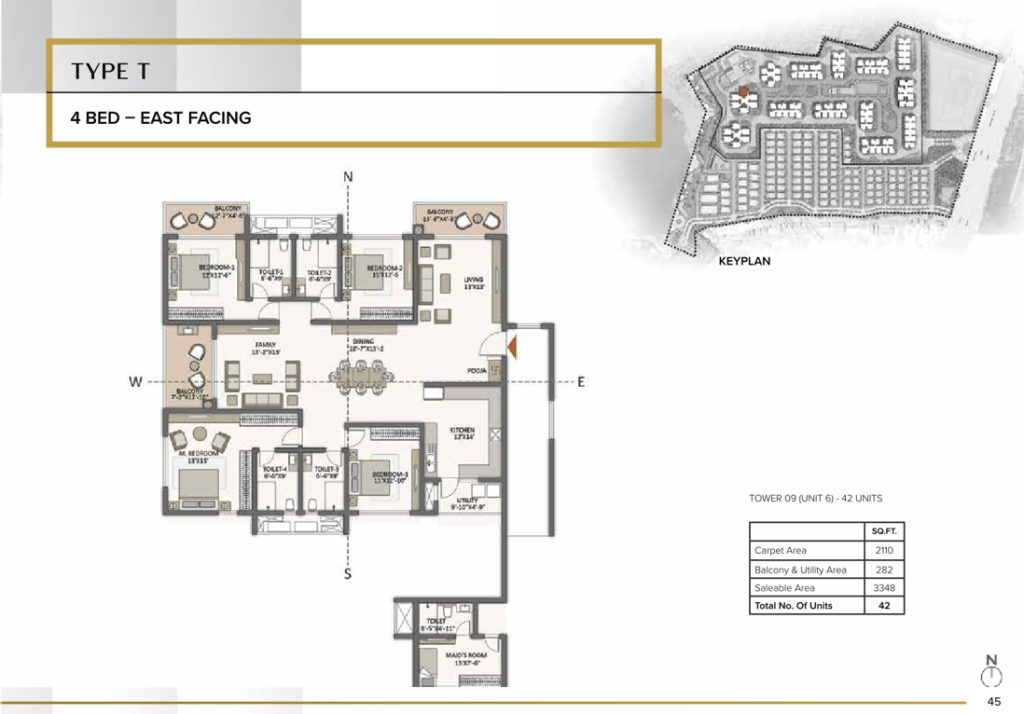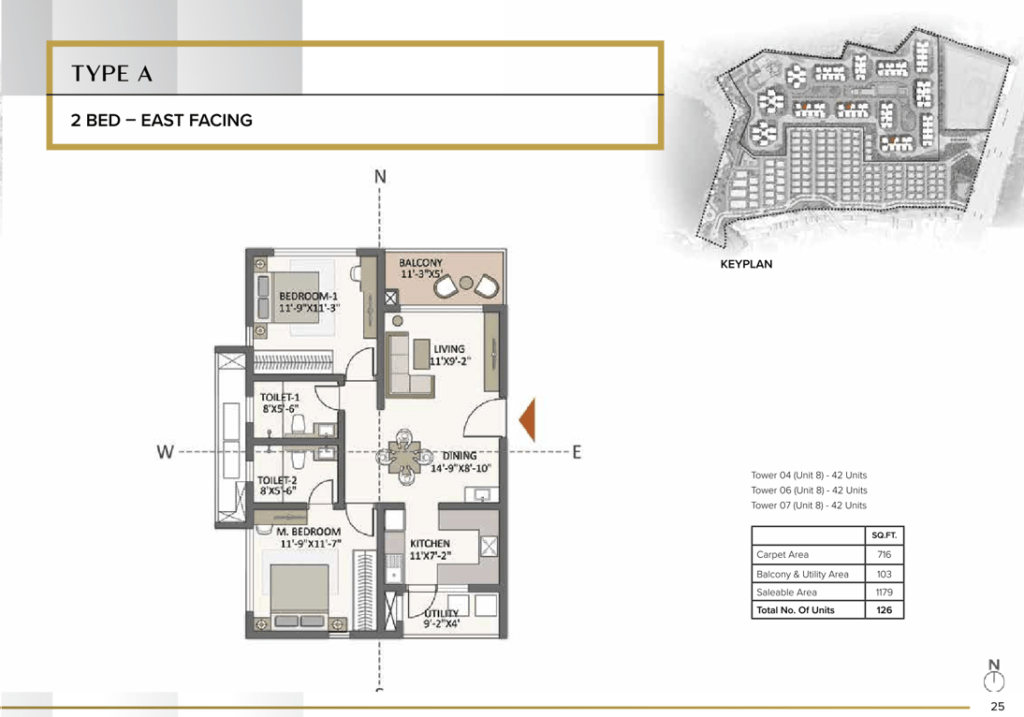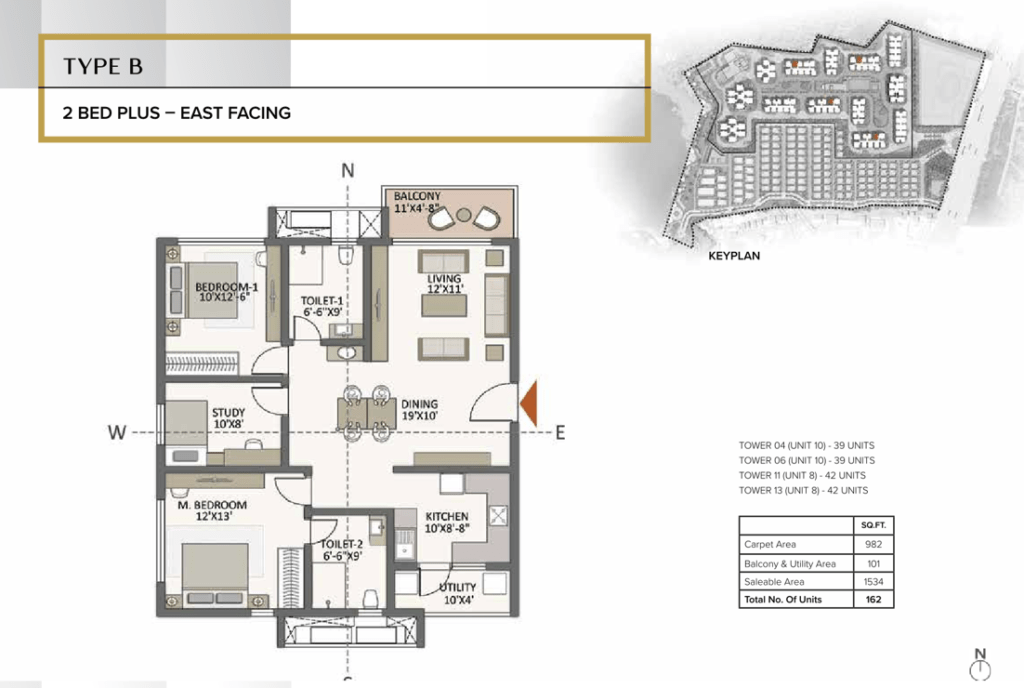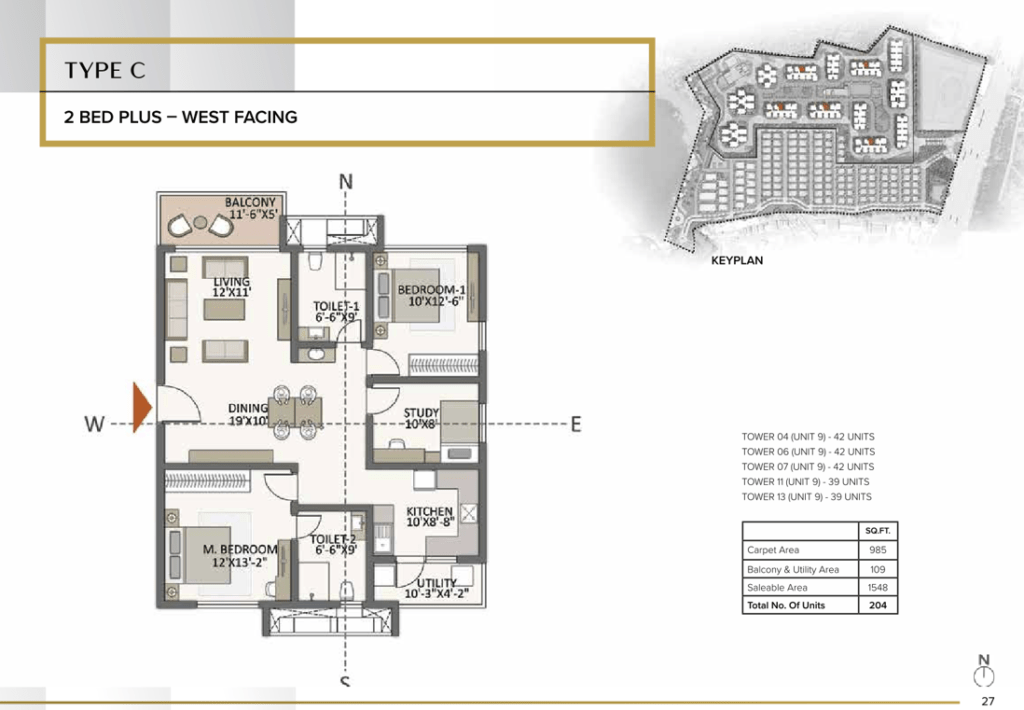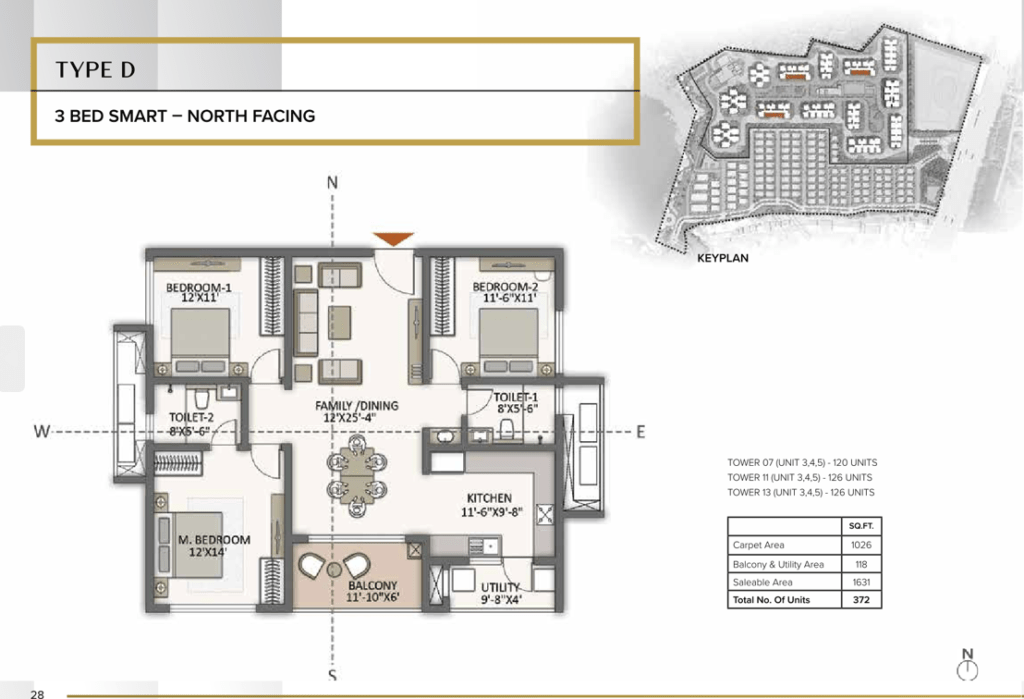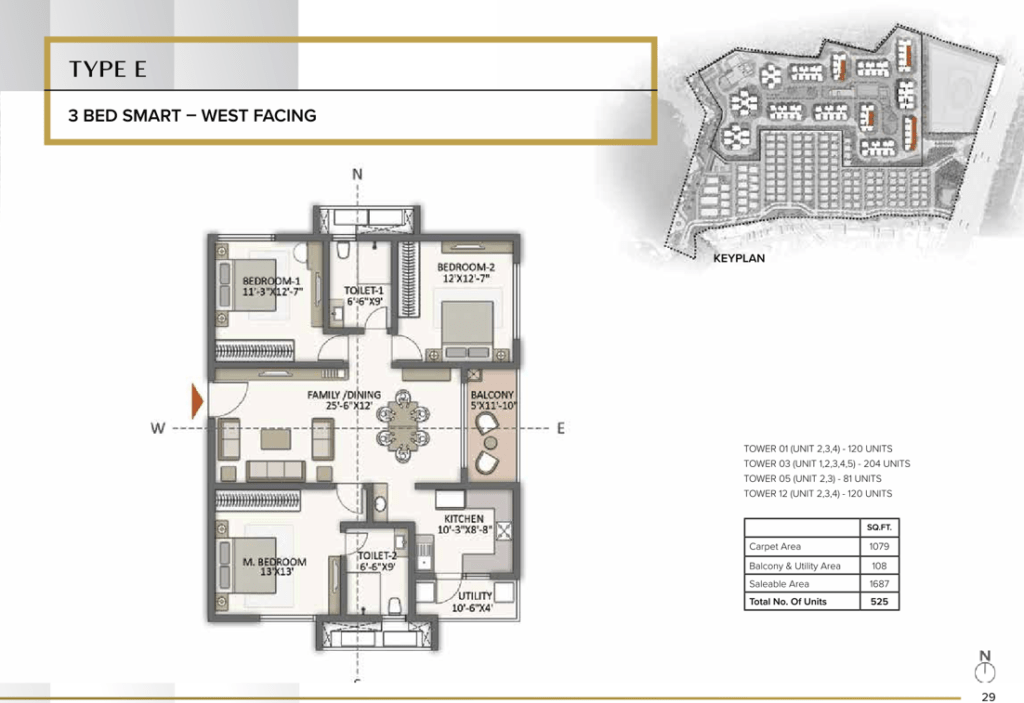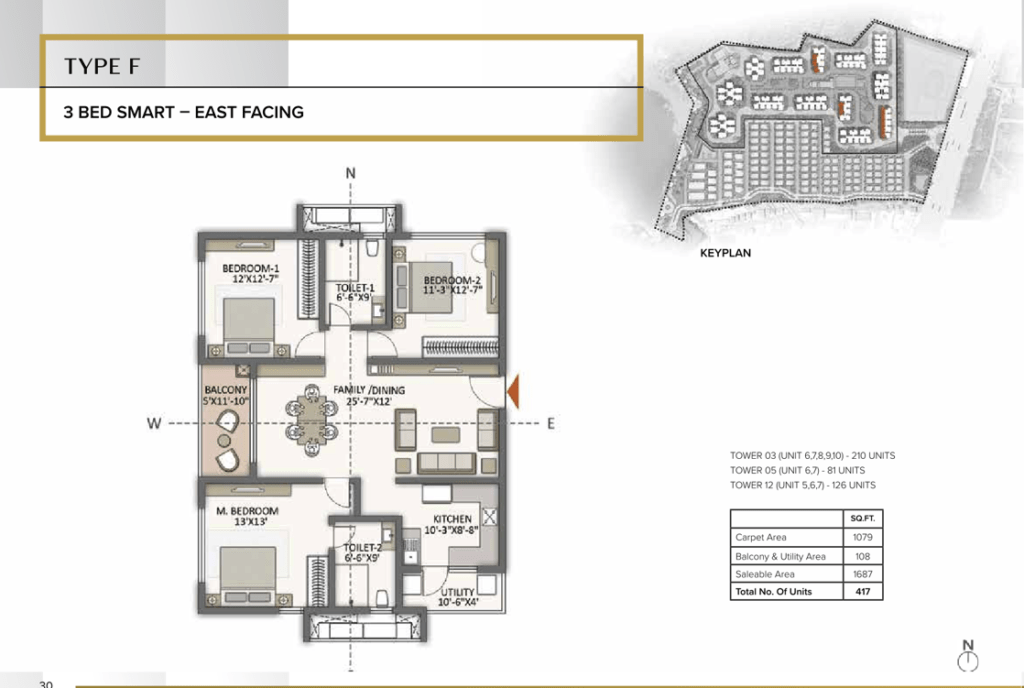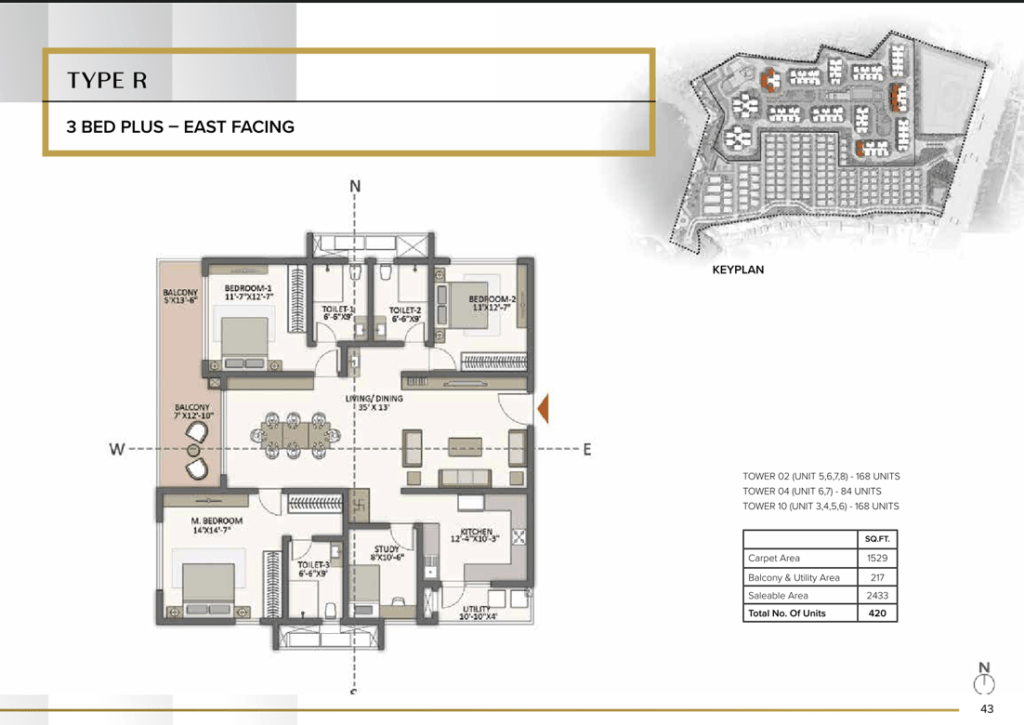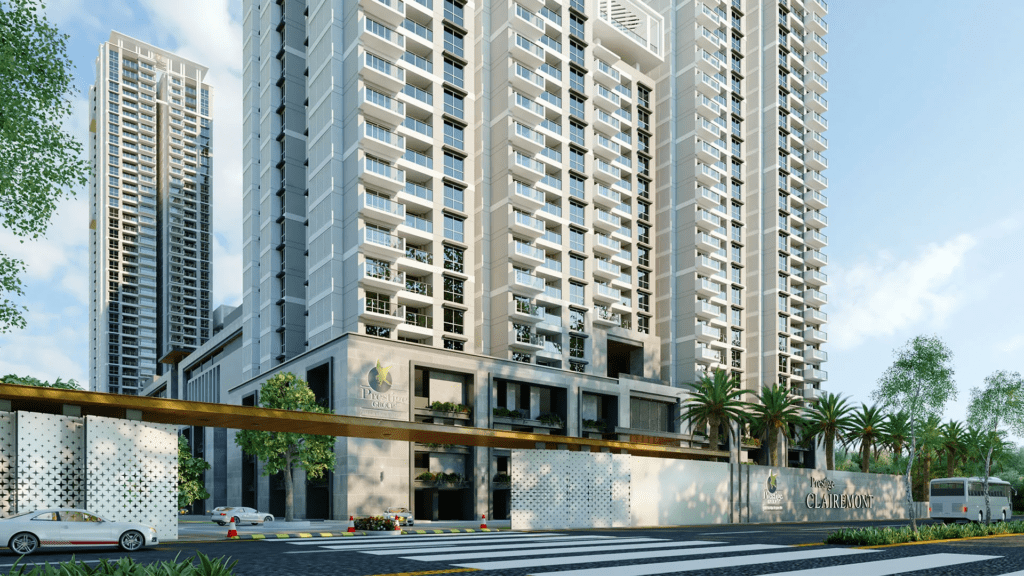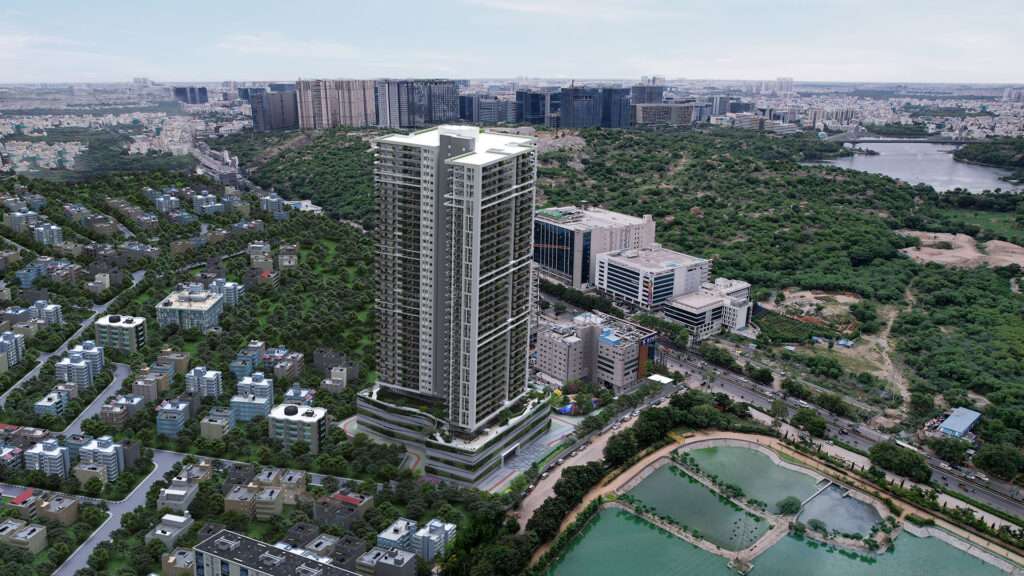Floor Plans
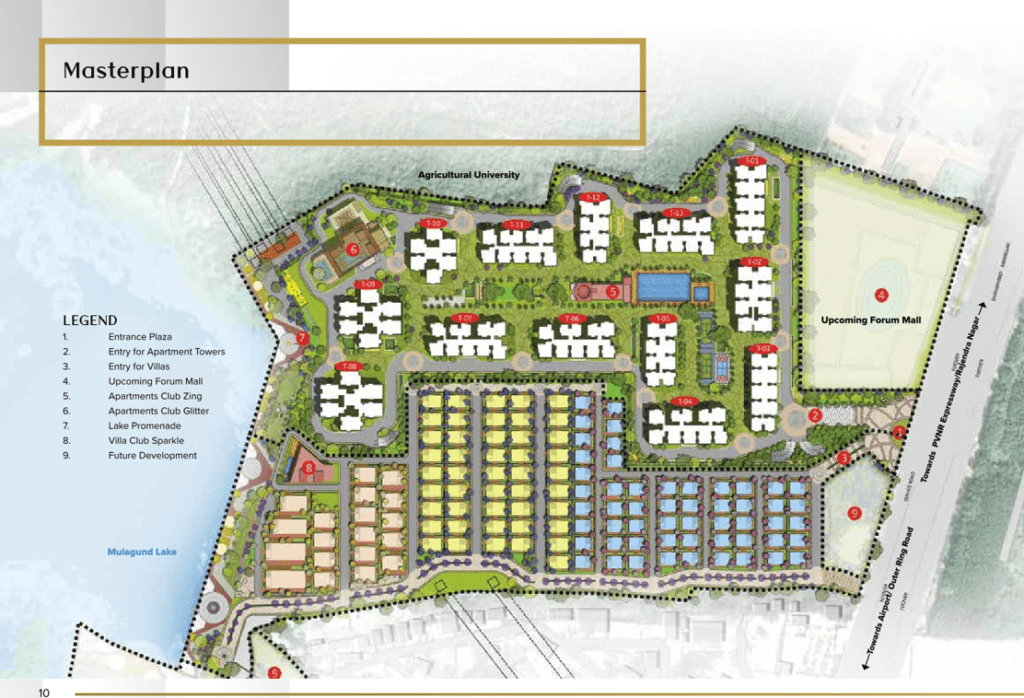
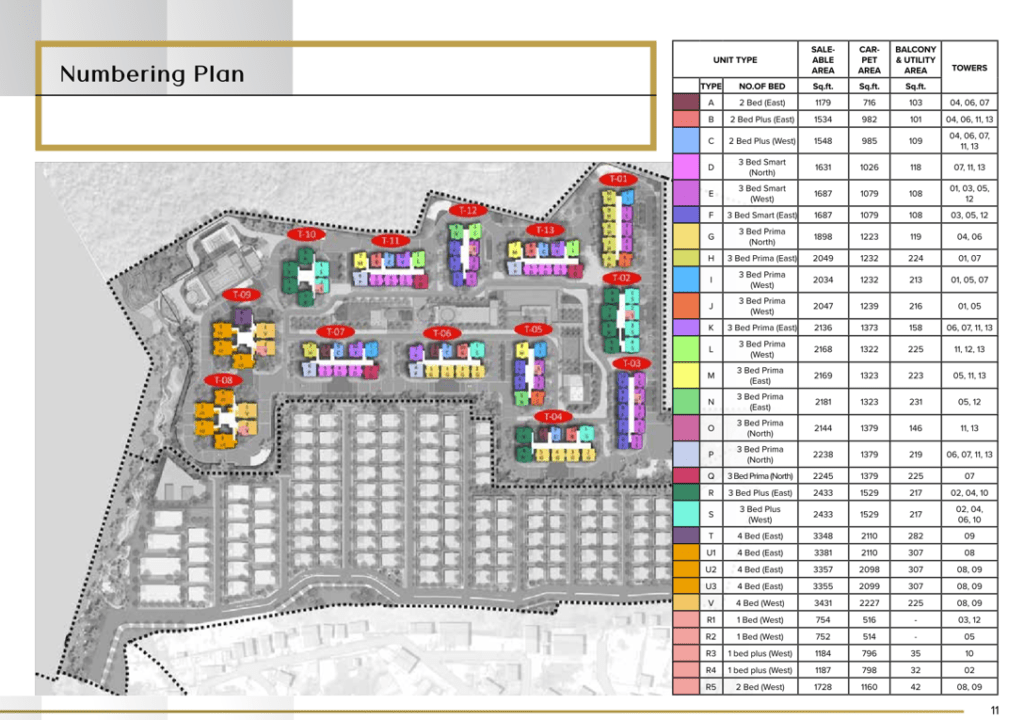
Here is a brief summary of each unit type, orientation, number of units, and dimensions for The Prestige City Hyderabad:
1. 2 Bed Units (East)
- Type A: 1179 sq.ft. (Carpet: 716 sq.ft. | Balcony: 103 sq.ft.)
- Towers: 04, 06, 07
- Type B: 2 Bed Plus (East) – 1534 sq.ft. (Carpet: 982 sq.ft. | Balcony: 101 sq.ft.)
- Towers: 04, 06, 11, 13
2. 2 Bed Plus (West)
- Type C: 1548 sq.ft. (Carpet: 985 sq.ft. | Balcony: 109 sq.ft.)
- Towers: 04, 06, 07, 11, 13
3. 3 Bed Smart Units
Type D: 1631 sq.ft. (North | Carpet: 1026 sq.ft. | Balcony: 118 sq.ft.)
- Towers: 07, 11, 13
Type E & F: 1687 sq.ft. (West/East | Carpet: 1079 sq.ft. | Balcony: 108 sq.ft.)
- Towers E: 01, 03, 05, 12
- Towers F: 03, 05, 12
4. 3 Bed Prima Units
Type G: 1898 sq.ft. (North | Carpet: 1223 sq.ft. | Balcony: 119 sq.ft.)
- Towers: 04, 06
Type H: 2049 sq.ft. (East | Carpet: 1232 sq.ft. | Balcony: 224 sq.ft.)
- Towers: 01, 07
Type I: 2034 sq.ft. (West | Carpet: 1232 sq.ft. | Balcony: 213 sq.ft.)
- Towers: 01, 05, 07
Type J: 2047 sq.ft. (West | Carpet: 1239 sq.ft. | Balcony: 216 sq.ft.)
- Towers: 01, 05
Type K: 2136 sq.ft. (East | Carpet: 1373 sq.ft. | Balcony: 158 sq.ft.)
- Towers: 06, 07, 11, 13
Type L: 2168 sq.ft. (West | Carpet: 1322 sq.ft. | Balcony: 225 sq.ft.)
- Towers: 11, 12, 13
Type M: 2169 sq.ft. (East | Carpet: 1323 sq.ft. | Balcony: 223 sq.ft.)
- Towers: 05, 11, 13
Type N: 2181 sq.ft. (East | Carpet: 1323 sq.ft. | Balcony: 231 sq.ft.)
- Towers: 05, 12
Type O: 2144 sq.ft. (North | Carpet: 1379 sq.ft. | Balcony: 146 sq.ft.)
- Towers: 11, 13
Type P: 2238 sq.ft. (North | Carpet: 1379 sq.ft. | Balcony: 219 sq.ft.)
- Towers: 06, 07, 11, 13
Type Q: 2245 sq.ft. (North | Carpet: 1379 sq.ft. | Balcony: 225 sq.ft.)
- Towers: 07
5. 3 Bed Plus Units
- Type R & S: 2433 sq.ft. (East/West | Carpet: 1529 sq.ft. | Balcony: 217 sq.ft.)
- Towers R: 02, 04, 10
- Towers S: 02, 04, 06, 10
6. 4 Bed Units
Type T: 3348 sq.ft. (East | Carpet: 2110 sq.ft. | Balcony: 282 sq.ft.)
- Towers: 09
Type U1, U2, U3: 3381/3357/3355 sq.ft. (East | Carpet: 2098-2110 sq.ft. | Balcony: 307 sq.ft.)
- Towers: 08, 09
Type V: 3431 sq.ft. (West | Carpet: 2227 sq.ft. | Balcony: 225 sq.ft.)
- Towers: 08, 09
7. 1 Bed & 2 Bed Units
Type R1: 1 Bed (West) – 754 sq.ft. (Carpet: 516 sq.ft.)
- Towers: 03, 12
Type R2: 1 Bed (West) – 752 sq.ft. (Carpet: 514 sq.ft.)
- Towers: 05
Type R3 & R4: 1 Bed Plus (West) – 1184/1187 sq.ft. (Carpet: 796/798 sq.ft.)
- Towers R3: 10
- Towers R4: 02
Type R5: 2 Bed (West) – 1728 sq.ft. (Carpet: 1160 sq.ft.)
- Towers: 08, 09
This summary outlines the units’ orientations, sizes, and respective towers.
2 Bed Units (East) – Type A
Dimension Overview:
- Project: The Prestige City Hyderabad
- Area: 1179 sq.ft.
- Carpet Area: 716 sq.ft.
- Balcony & Utility Area: 103 sq.ft.
- Towers: 04, 06, 07
- Description: This East-facing 2 Bed unit at The Prestige City Hyderabad is ideal for small families. The layout is designed for comfortable living, featuring a bright living room, two spacious bedrooms, and a generous balcony to enjoy natural light and fresh air.
2 Bed Plus Units (East) – Type B
Dimension Overview:
- Project: The Prestige City Hyderabad
- Area: 1534 sq.ft.
- Carpet Area: 982 sq.ft.
- Balcony & Utility Area: 101 sq.ft.
- Towers: 04, 06, 11, 13
- Description: The 2 Bed Plus units in The Prestige City Hyderabad offer more space and flexibility. These East-facing units include an extra multi-purpose room, making them perfect for growing families or those who need a home office. The large balcony and efficient layout enhance comfort.
2 Bed Plus Units (West) – Type C
Dimension Overview:
- Project: The Prestige City Hyderabad
- Area: 1548 sq.ft.
- Carpet Area: 985 sq.ft.
- Balcony & Utility Area: 109 sq.ft.
- Towers: 04, 06, 07, 11, 13
- Description: These West-facing 2 Bed Plus units at The Prestige City Hyderabad offer modern layouts with an extra room for versatility. Ideal for families needing more space, these units also feature a large balcony and a well-designed living area.
3 Bed Smart Units (North) – Type D
Dimension Overview:
- Project: The Prestige City Hyderabad
- Area: 1631 sq.ft.
- Carpet Area: 1026 sq.ft.
- Balcony & Utility Area: 118 sq.ft.
- Towers: 07, 11, 13
- Description: The North-facing 3 Bed Smart units at The Prestige City Hyderabad offer an optimal blend of style and space. With three bedrooms and a spacious living area, this unit type is ideal for families looking for a comfortable and efficient home with a scenic view.
3 Bed Smart Units (West) – Type E
Dimension Overview:
- Project: The Prestige City Hyderabad
- Area: 1687 sq.ft.
- Carpet Area: 1079 sq.ft.
- Balcony & Utility Area: 108 sq.ft.
- Towers:
- Type E (West): 01, 03, 05, 12
- Type F (East): 03, 05, 12
- Description: These 3 Bed Smart units at The Prestige City Hyderabad are available in both East and West orientations. Each unit offers three well-designed bedrooms, a bright living space, and a balcony, making it perfect for families who value comfort and style.
3 Bed Smart Units (East) – Type F
Dimension Overview:
- Project: The Prestige City Hyderabad
- Area: 1687 sq.ft.
- Carpet Area: 1079 sq.ft.
- Balcony & Utility Area: 108 sq.ft.
- Towers:
- Type E (West): 01, 03, 05, 12
- Type F (East): 03, 05, 12
- Description: These 3 Bed Smart units at The Prestige City Hyderabad are available in both East and West orientations. Each unit offers three well-designed bedrooms, a bright living space, and a balcony, making it perfect for families who value comfort and style.
3 Bed Prima Units (North/East/West) – Types G, H, I, J, K, L, M, N, O, P, Q
Dimension Overview:
- Project: The Prestige City Hyderabad
- Area: 1898 – 2245 sq.ft.
- Carpet Area: 1223 – 1379 sq.ft.
- Balcony & Utility Area: 108 – 225 sq.ft.
- Towers: Various towers based on unit type and orientation
- Description: The 3 Bed Prima units at The Prestige City Hyderabad offer premium living with larger spaces, luxurious interiors, and expansive balconies. Available in North, East, and West orientations, these units provide a variety of choices for those looking for spacious homes.
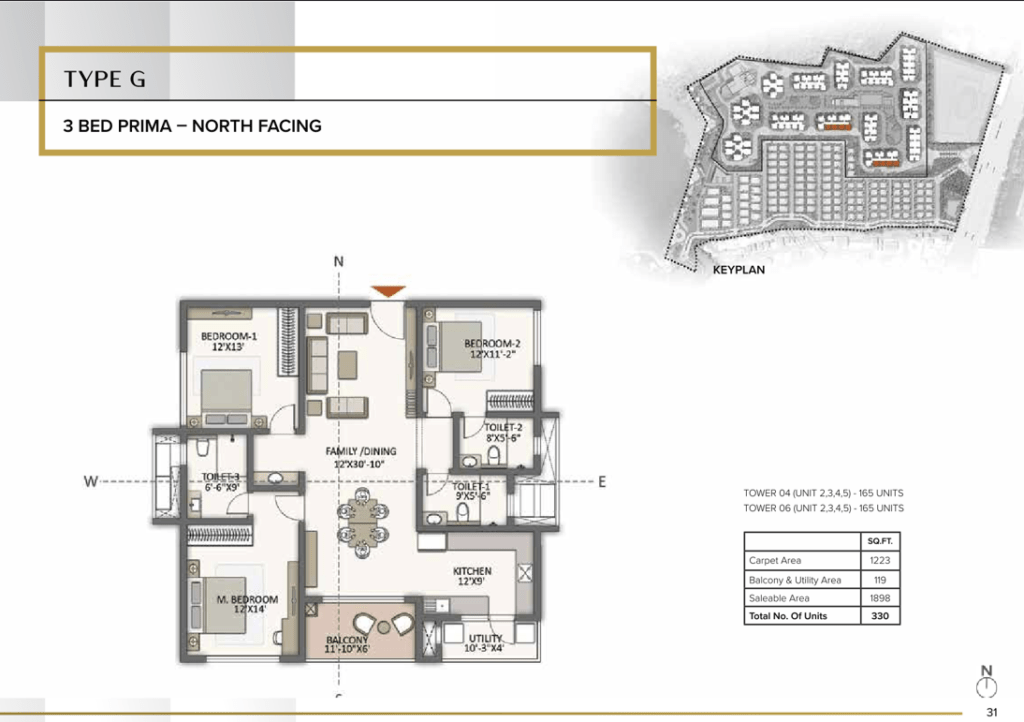
3 Bed Plus Units (East/West) – Type R & S
Dimension Overview:
- Project: The Prestige City Hyderabad
- Area: 2433 sq.ft.
- Carpet Area: 1529 sq.ft.
- Balcony & Utility Area: 217 sq.ft.
- Towers: 02, 04, 06, 10
- Description: The 3 Bed Plus units at The Prestige City Hyderabad provide extra living space with the inclusion of a multi-purpose room, perfect for home offices or guest rooms. These spacious units are available in both East and West orientations, offering premium living with large balconies and comfortable layouts.
4 Bed Units (East/West) – Types T, U, V
Dimension Overview:
- Project: The Prestige City Hyderabad
- Area: 3348 – 3431 sq.ft.
- Carpet Area: 2098 – 2227 sq.ft.
- Balcony & Utility Area: 225 – 307 sq.ft.
- Towers: 08, 09
- Description: The 4 Bed units at The Prestige City Hyderabad are designed for luxurious living, offering spacious layouts, large balconies, and high-end amenities. These East and West-facing units are ideal for families looking for elegance and space, with generous rooms and scenic views.
